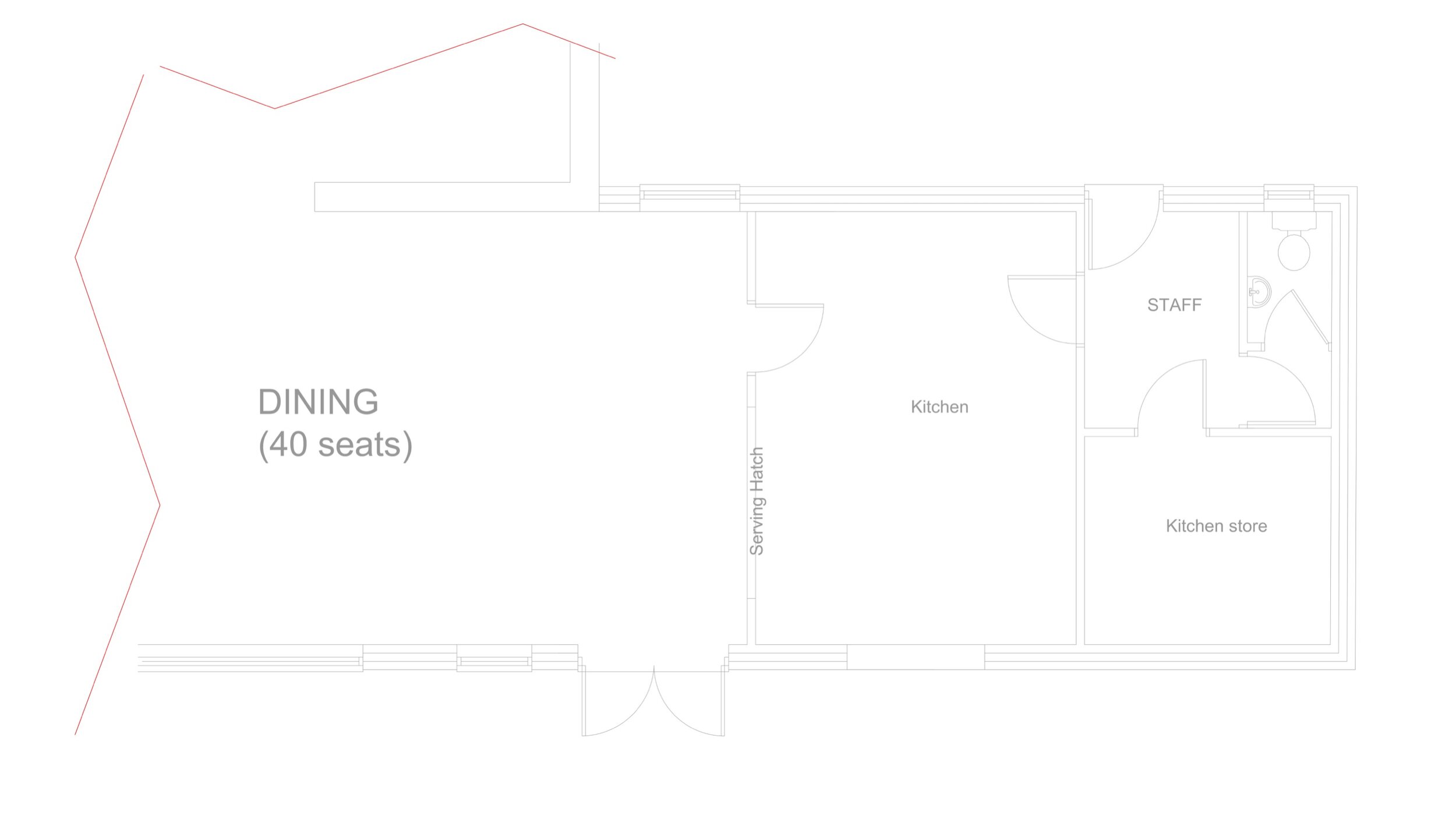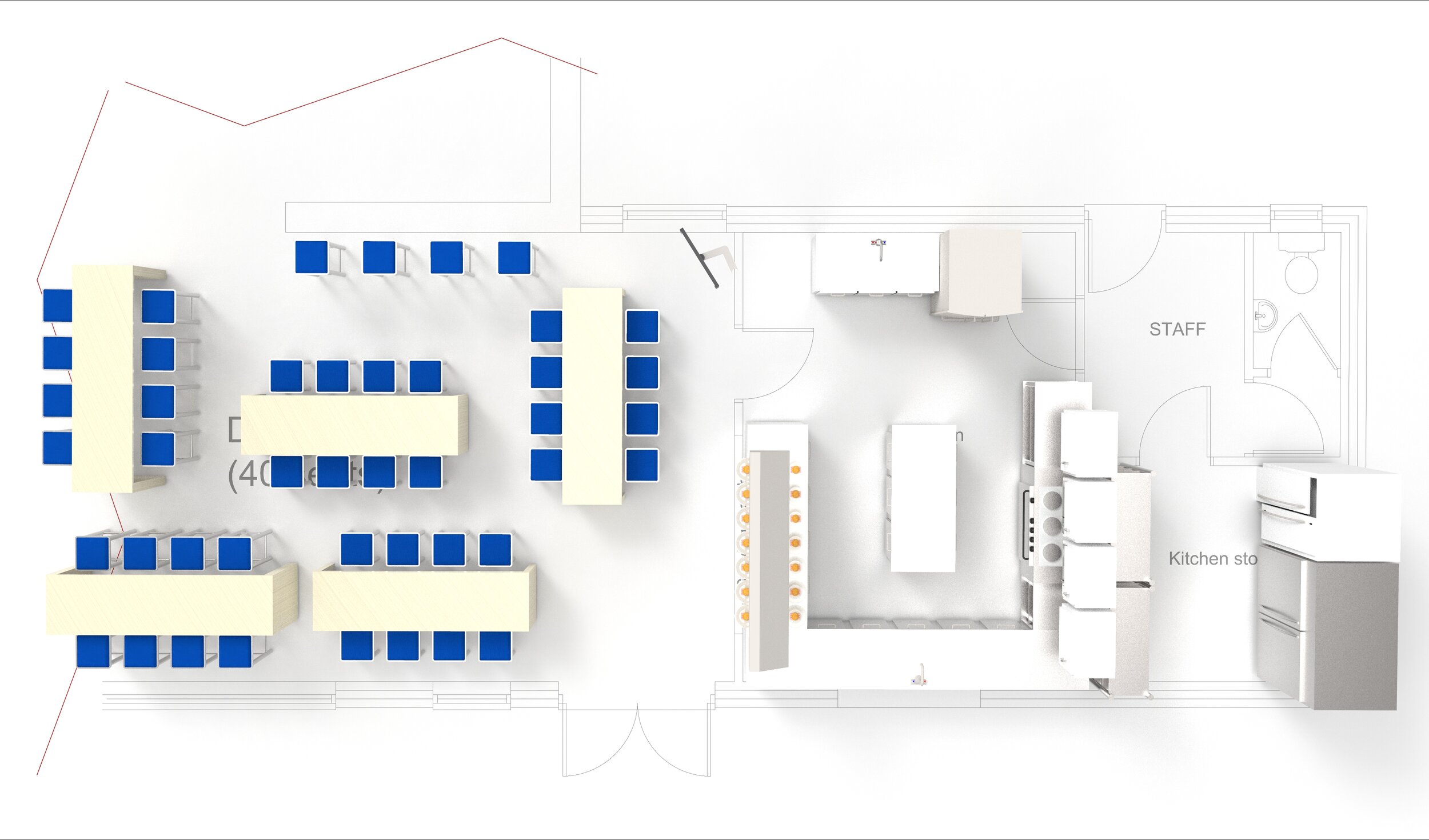
Clubhouse Design
To design a kitchen and dining room for the clubhouse of a local football team. The rooms must be able to seat 40 people and be designed to serve food during half time breaks\
Please find the process at bottom of this page
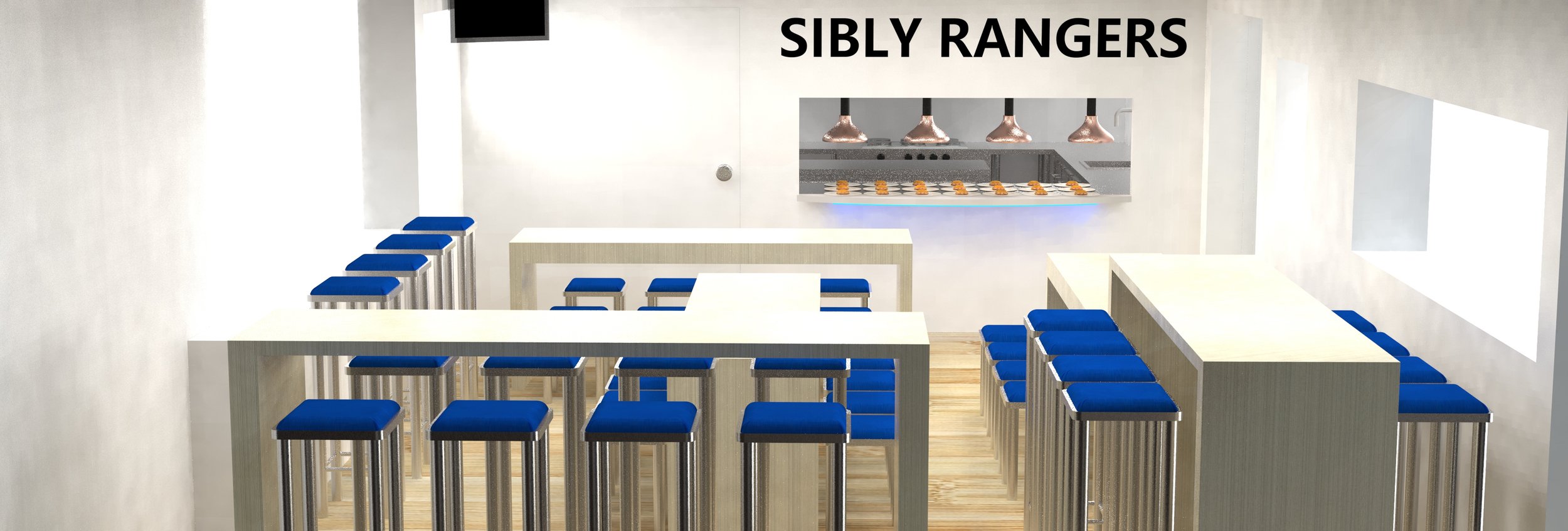

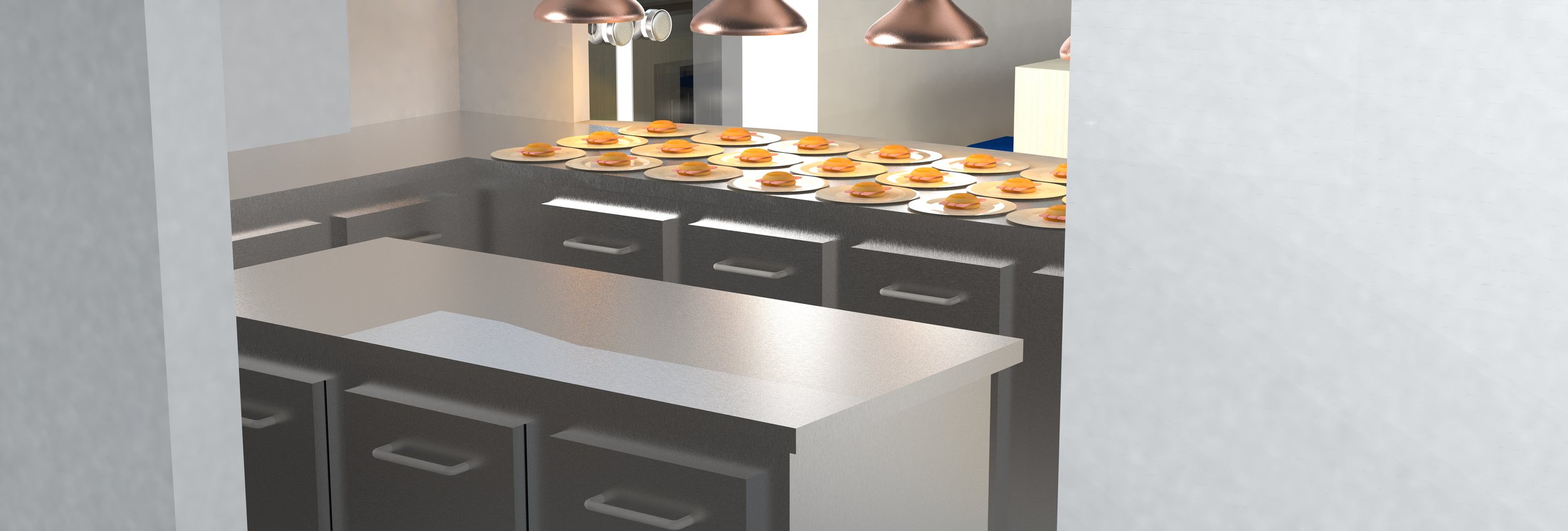
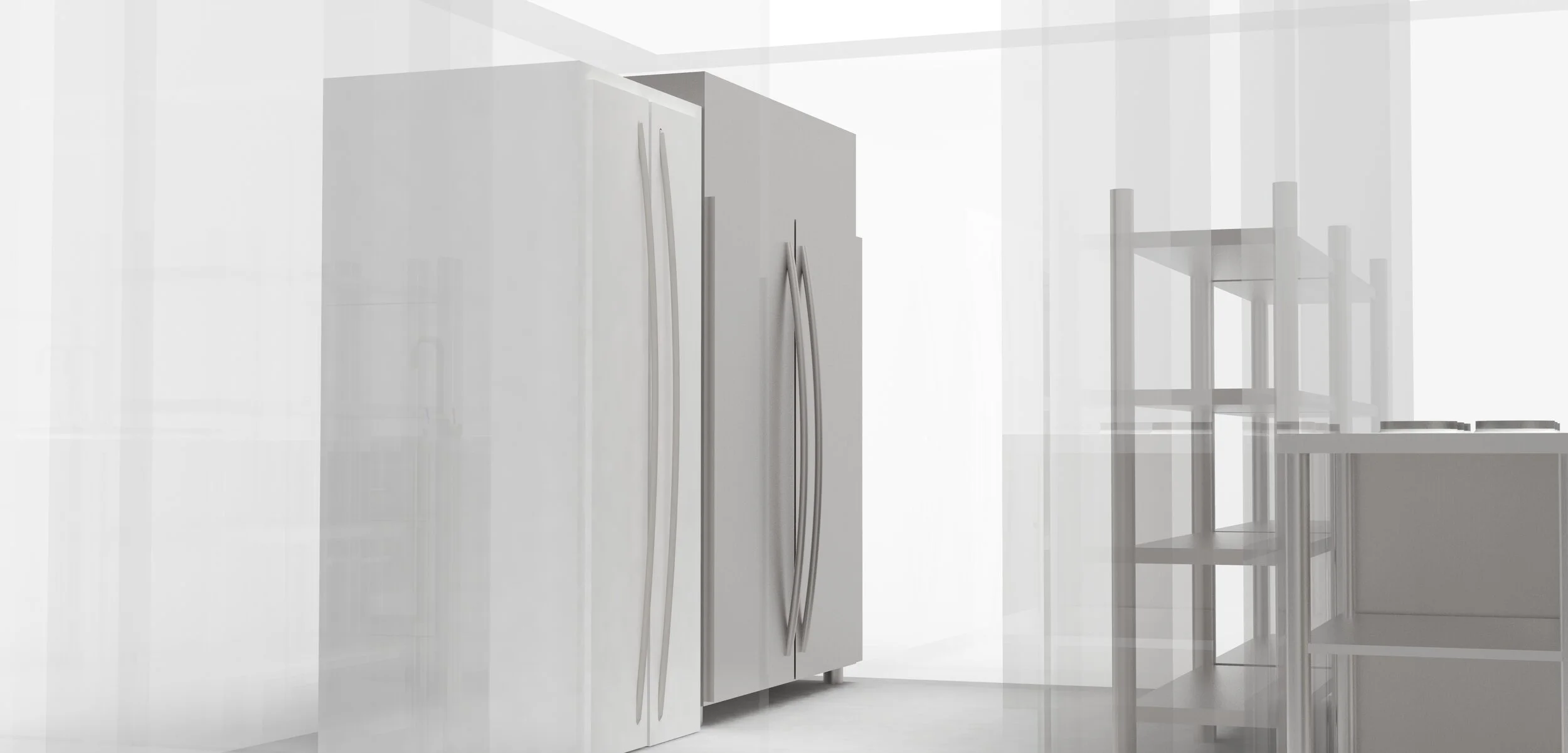
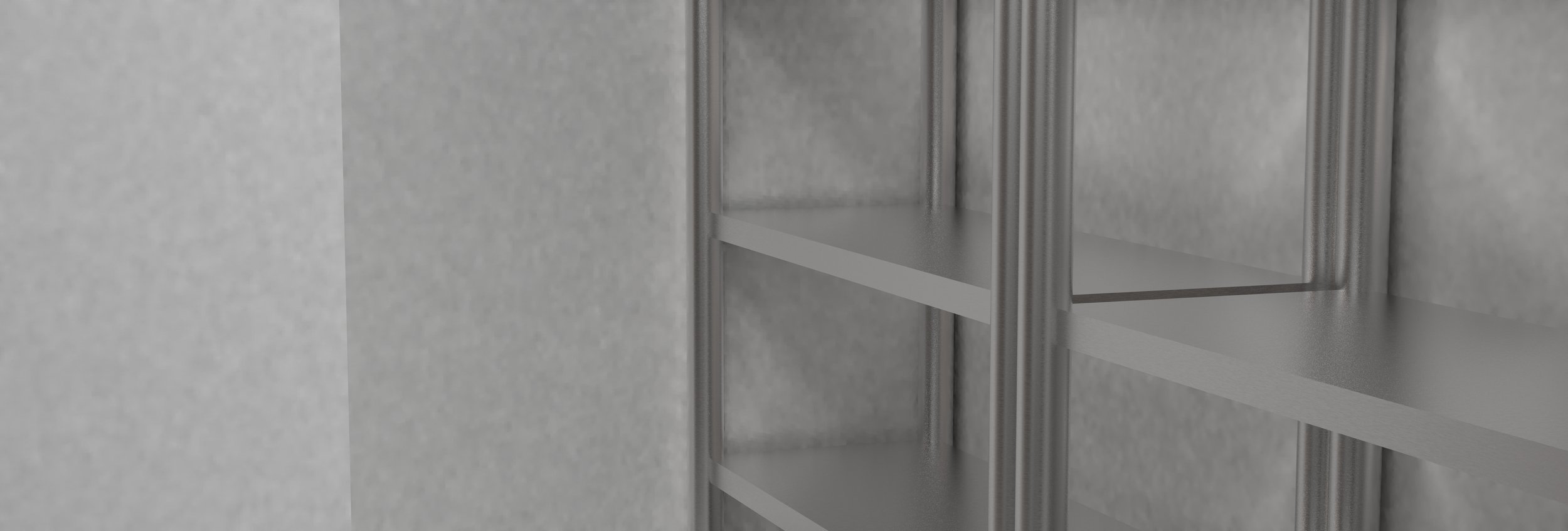
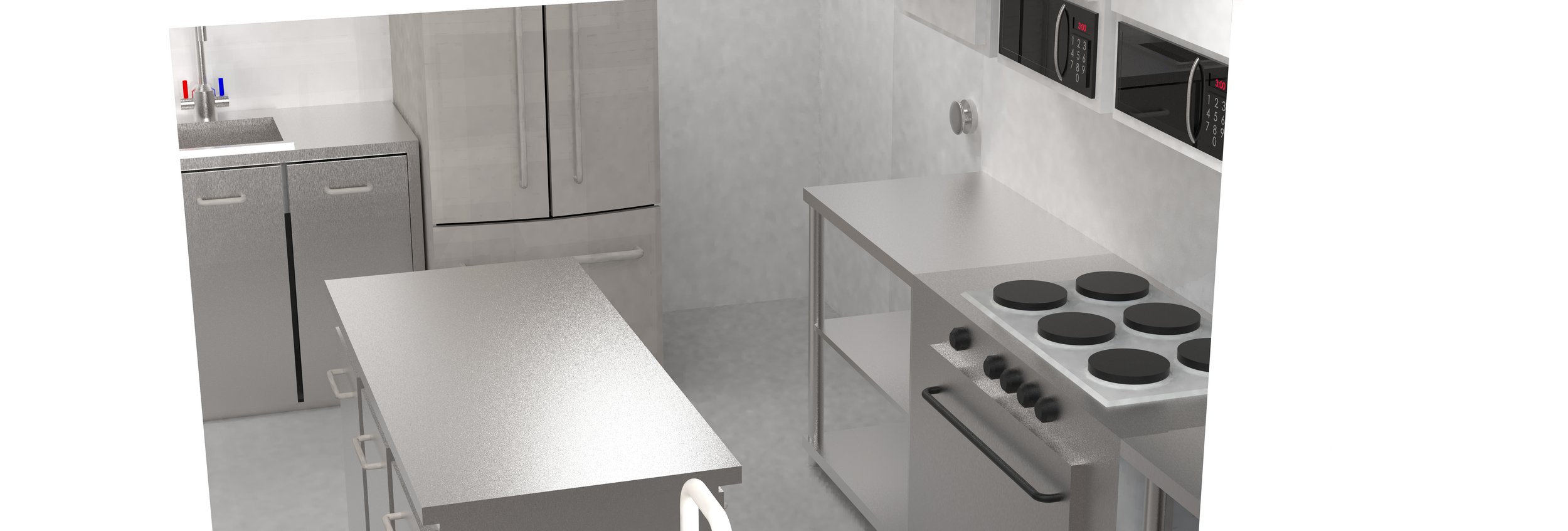
The Process
Use the side arrows to navigate through the process


